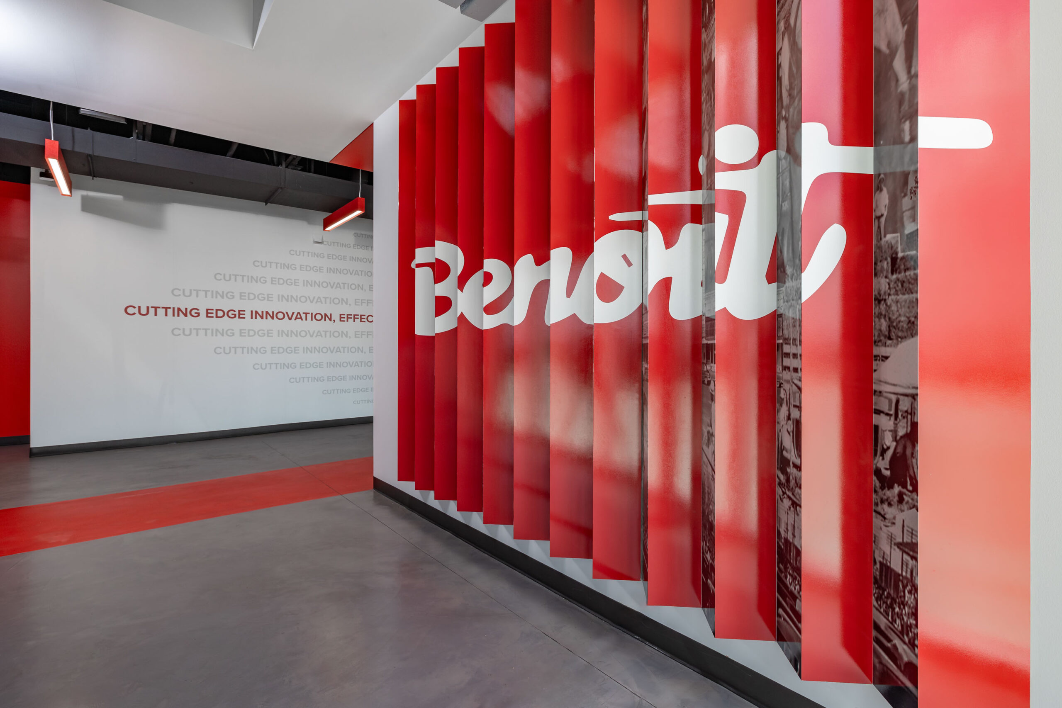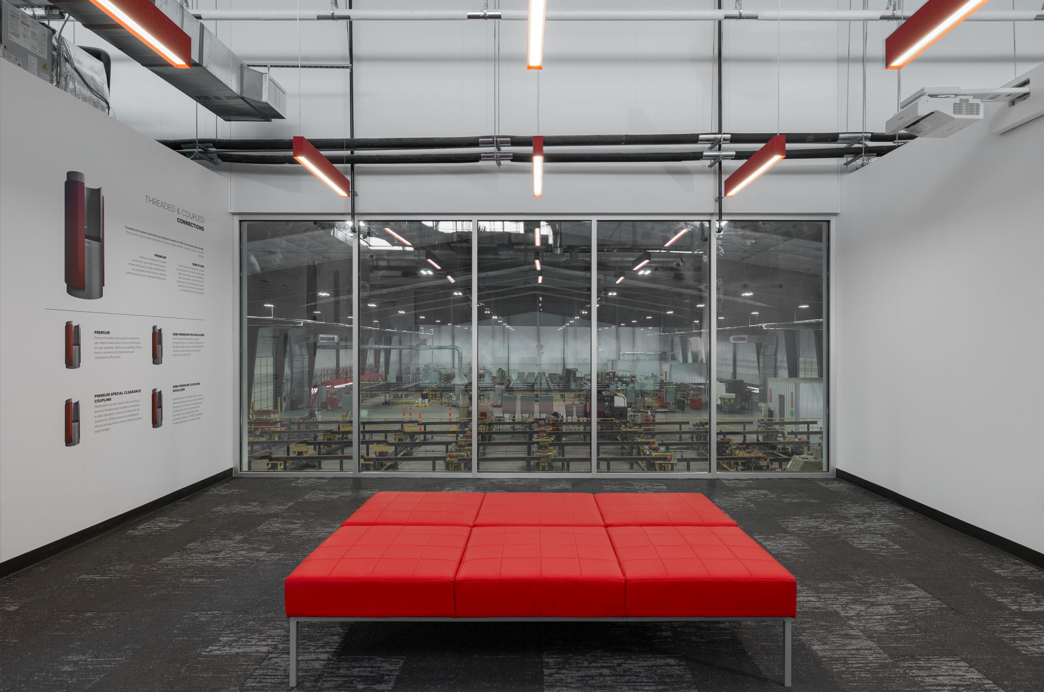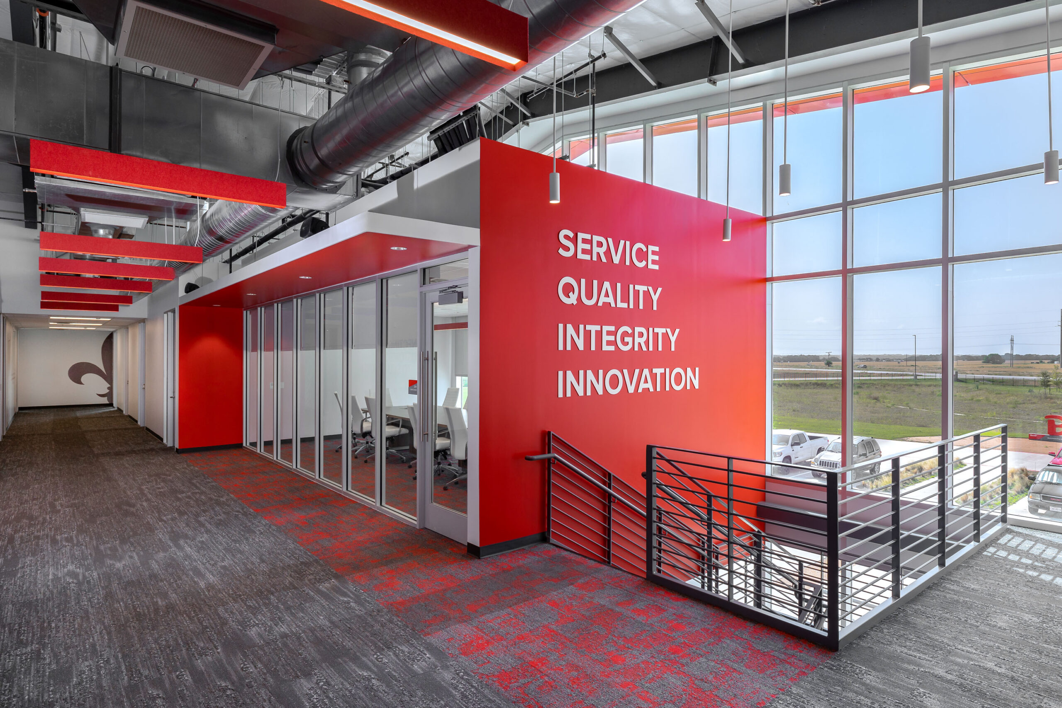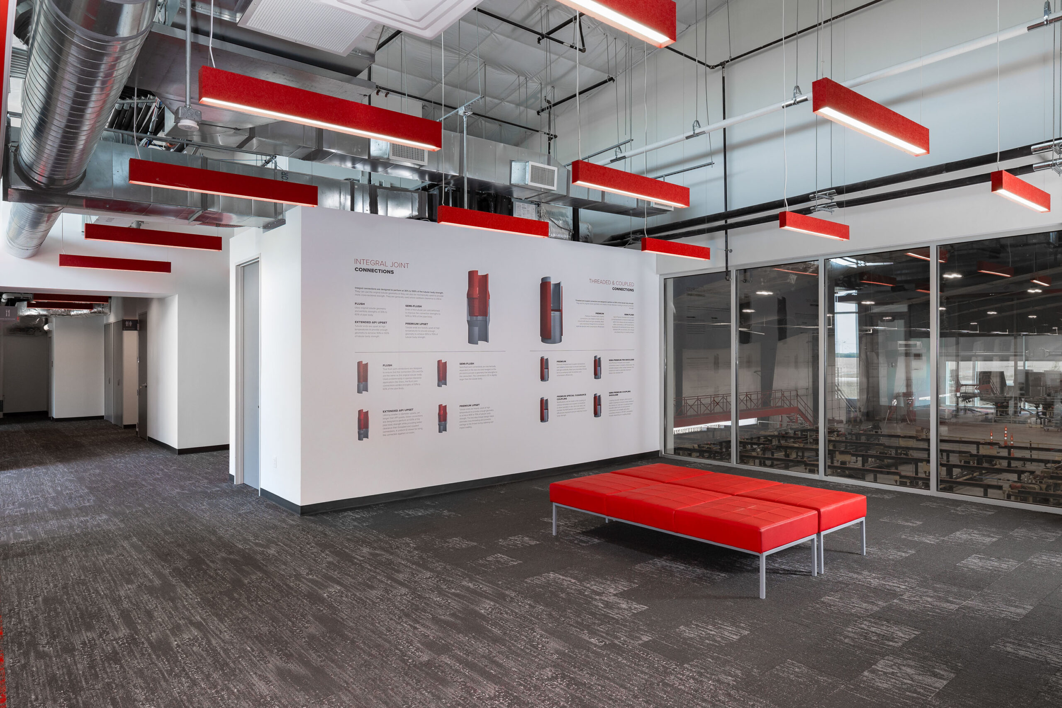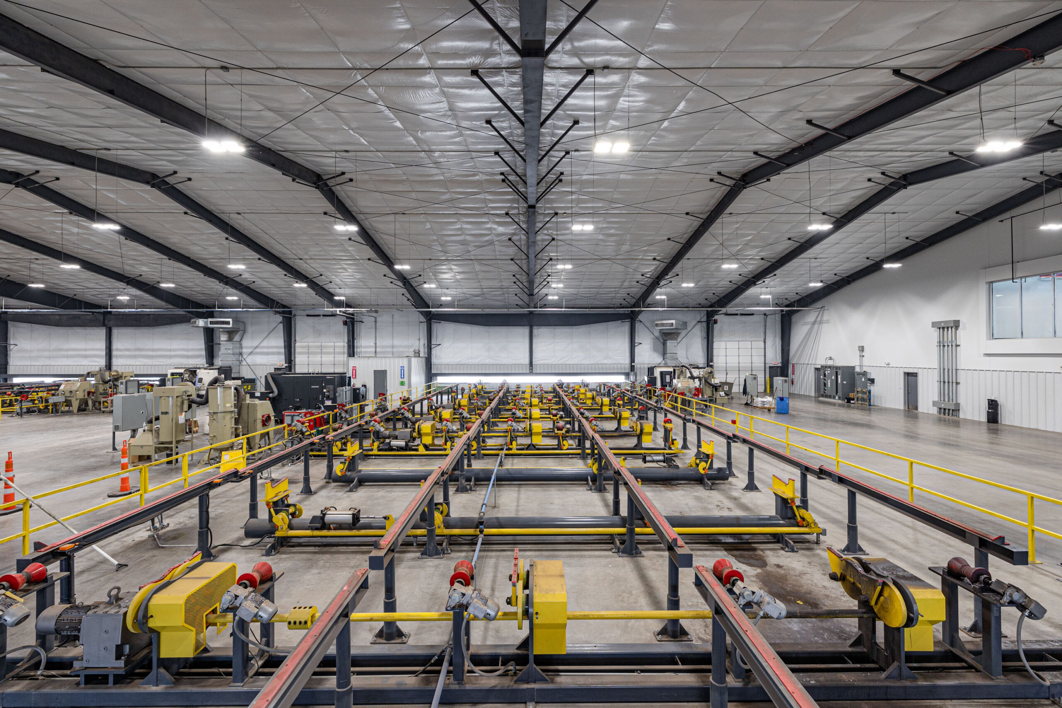Benoit
Synchro provided site selection, design, and construction services for Benoit’s new 50,000 sq. ft. on-shore headquarters and manufacturing facility on a 50-acre site in Ennis, TX.

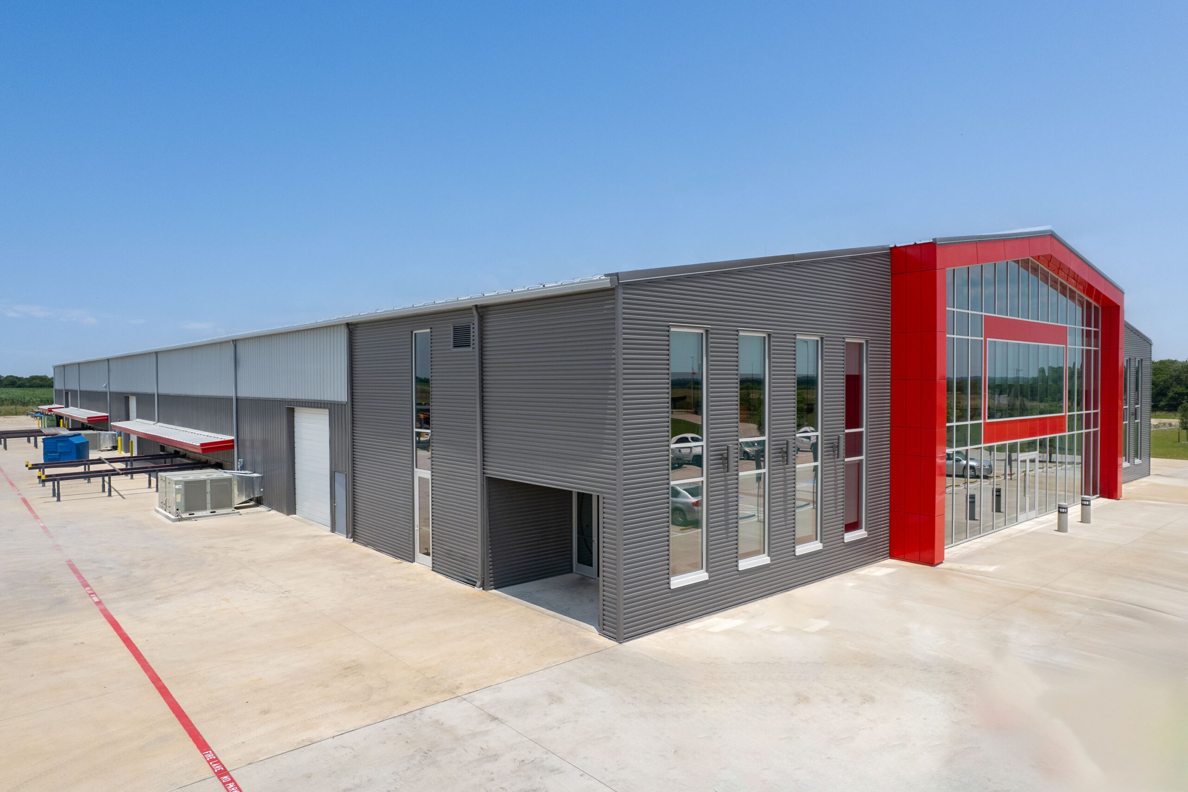
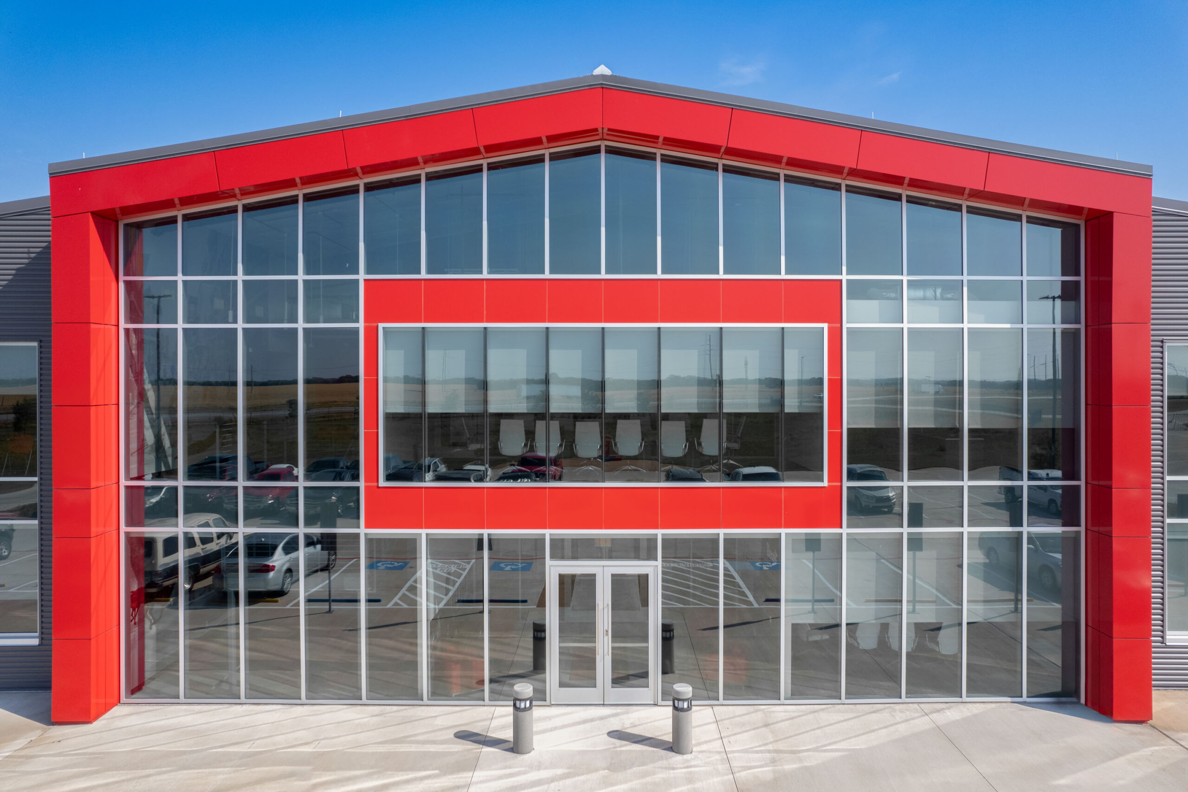
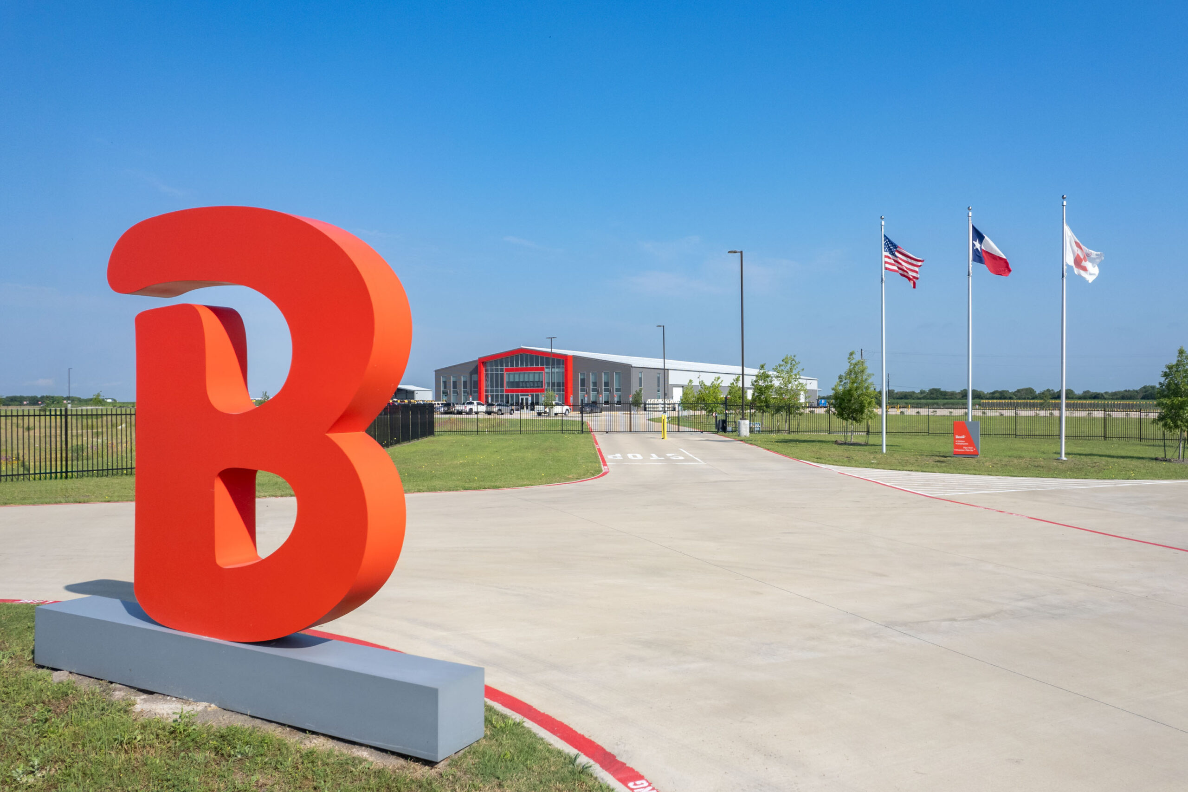
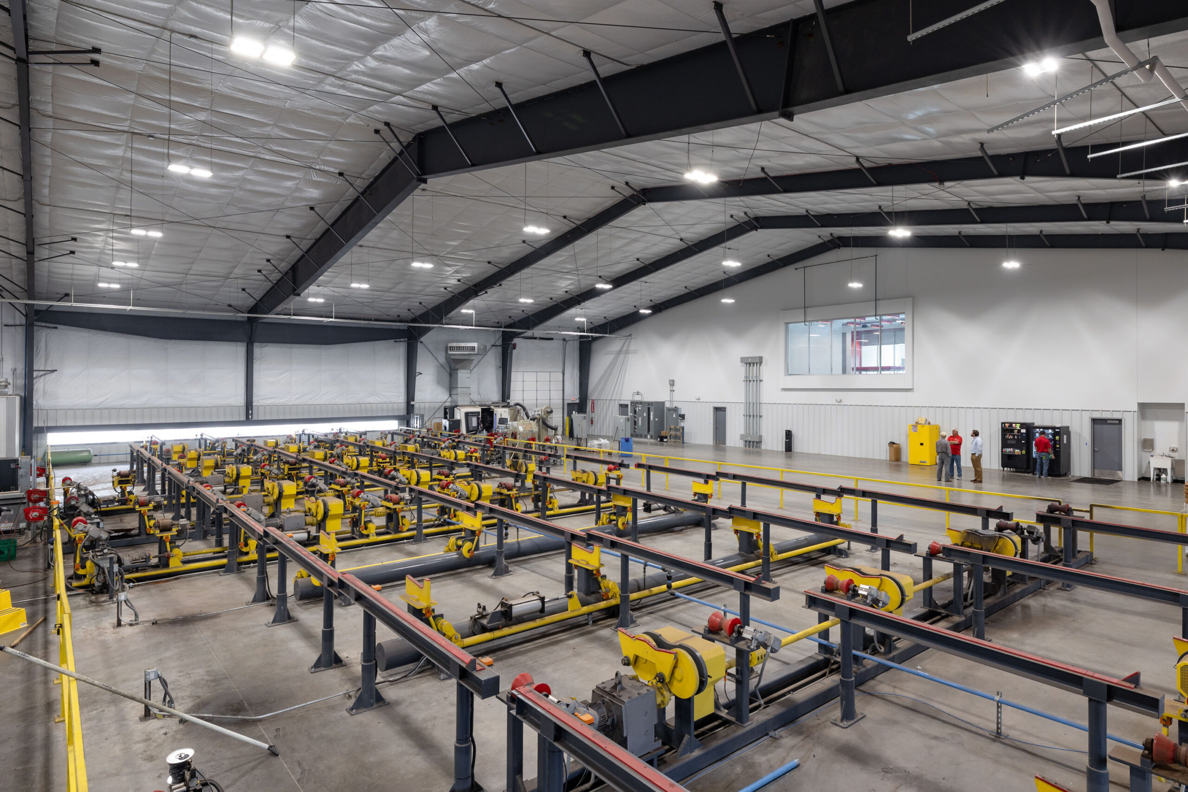
Benoit designs and develops a comprehensive variety of products for exploration and production operations ranging from seamless tubing and premium connections to proprietary and specialized well equipment.
Synchro worked with Benoit during site selection to evaluate, test fit and master plan multiple sites in the Ennis area and ultimately to design, plan, and construct a new on-shore headquarters and manufacturing facility on a 50-acre site at the intersection of Cooke Rd. and Highway 287 near the Texas Motorplex.
Synchro designed the facility to optimize the efficiency of Benoit’s manufacturing operations. The 50,000-sf facility contains roughly 15,000 sf of office space and 35,000 sf of conditioned manufacturing space that houses two once through fully automated threading lines. During the design process Synchro paid special attention to the flow of material into and through the site. The office area houses a variety of employee amenities, enclosed and open offices, executive conference space, and a training center. The design and architecture thoughtfully reflect Benoit’s brand and core values of integrity, quality, service, and innovation.
PROJECT CREDITS
Architecture & Construction: Synchro
Civil Engineering: Langan
Landscape Architecture: Pacheco Koch
Structural Engineering: CASE International
Plumbing & Mechanical Engineering: Quebedeaux Engineering Services
Electrical Engineering: D. Hicks Consulting

